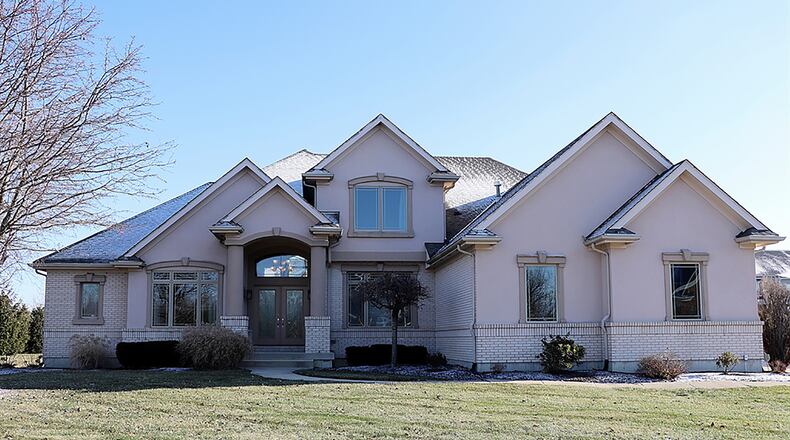Bringing the outside in, this two-story home is situated on a lot where views of surrounding parks and common areas give the illusion of being secluded amid nature.
Sitting at the end of a cul-de-sac, next to a community park and pond, this custom-built two-story has picturesque views from nearly every room.
Listed for $610,000 by Irongate Inc. Realtors, the brick home at 10501 Wallingsford Circle has about 3,980 square feet of living space. The house is in Wallingsford Place, part of the Washington Trace community that allows residents the use of a clubhouse, fitness center, swimming pool, tennis court, basketball court, playground, walking paths, biking path, ponds, pocket parks and open green spaces.
One such pond and green space is across the cul-de-sac while one of the walking trails to the park is right next door.
The home has a three-car garage with extra parking pad and a backyard patio. The house is built above grade so that the basement windows are above ground.
Formal entry opens through etched-glass doors into a two-story foyer. Turkish tile flooring fills the foyer and wraps around into the great room and continues into the kitchen and breakfast room.
To the right, the formal dining room has a tray ceiling and furniture nook as well as direct access to the kitchen. To the left, etched-glass, double doors open into an office or sitting room, which has a picture window that looks out over the nearby pond and park.
The great room has an 18-foot ceiling that allows for a wall of windows to fill the room with natural light and offers views of the park and back yard. Another wall has built-in display cases with glass shelves and glass-door cabinets. The display cases flank the gas fireplace, which has a fluted wood mantel with media connections.
An open spindled-accented staircase ascends another wall to the loft hallway that allows access to three bedrooms and a full bathroom.
Two upstairs bedrooms have walk-in closets while the third has a double-door closet. The full bathroom has an elevated vanity with sink and a tub/shower.
Off the great room, a short hallway leads to the first-floor main bedroom suite, which has a tray ceiling and picture window. The private bathroom has an elevated double-sink vanity, a corner whirlpool tub below an etched-glass window, a walk-in closet, a ceramic-tile shower, a toilet room and a linen closet.
A fluted, wood-trimmed arched walkway leads from the great room into the combination breakfast room and kitchen. Glass patio doors open to the rear patio from the breakfast room, and opposite the patio doors is a beverage station with built-in wine cooler, granite countertop, hanging cabinetry with built-in bottle racks and glass-panel doors.
A large island has a two-level granite counter top. The raised counter offers breakfast table-like seating for up to four. The lower counter has a gas cooktop with grill. A cast-iron sink is below a window, and additional cabinetry fills two walls and surrounds the appliances that include a wall oven and dishwasher. There is a corner step-in pantry and a broom closet.
Off the kitchen, a hallway leads to the interior access to the three-car garage and access to the laundry room, which has a wash tub, cabinets and a window.
A door opens to the hidden stairwell to the basement, which has been finished into a recreation room. Ceramic-tile accents space that could be a bar area as it is plumbed for a wet bar.
Two bonus rooms are off the recreation room. One room has a large closet while the other room is set up as an exercise or hobby space. A bathroom is currently a half bath with vanity sink and toilet, but plumbing is available for a shower.
Unfinished space offers an abundance of storage and the mechanical systems. There is a double sump pump and the basement has its own thermostat
WASHINGTON TWP.
Price: $610,000
Open house: Jan. 16, 2-4 p.m.
Directions: Social Road to south on Sheehan Road to Wallingsford Circle, left side of curve
Highlights: About 3,980 sq. ft., 4 bedrooms, 2 full baths, 2 half baths, volume ceilings, built-ins, granite countertops, first-floor main bedroom, loft, etched-glass doors finished basement, two bonus rooms, plumbed for wet bar, plumbed for full bath, double sump pump, 3-car garage, extra parking pad, rear patio, homeowners association
For More Information
Lois Sutherland
Irongate Inc. Realtors
(937) 478-5882
About the Author






